TIMBERTECH BUILDINGS
Structural design of CLT buildings has never been easier
Structural design software for analysis of timber shear walls structures realized using both CLT, and light timber (platform) frame systems born from the most recent research performed by TimberTech and University of Trento.
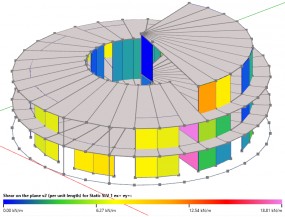
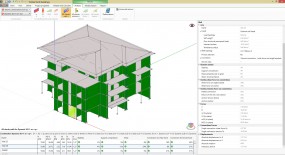
Dynamic and static analysis. Stiffness calculated taking into account the connections contribution
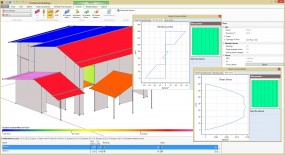
Checks of CLT and platform frame walls, floors, beams, columns, metal fasteners.
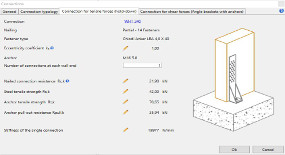
Checks the resistance of hold down, brackets, screws, nails, punched straps or punched metal plates.
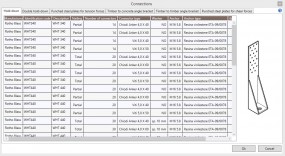
Solid wood, glued laminated timber, OSB, plywood, CLT, hold down, brackets, screws, nails and more.
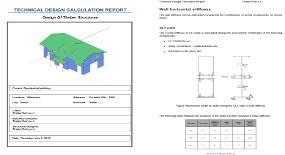
A clear and detailed technical design calculation report can be exported in Microsoft Word format.
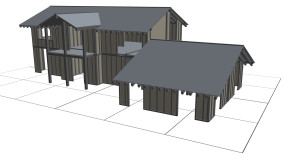
The software is able to import and export 3D DXF files and export IFC files.